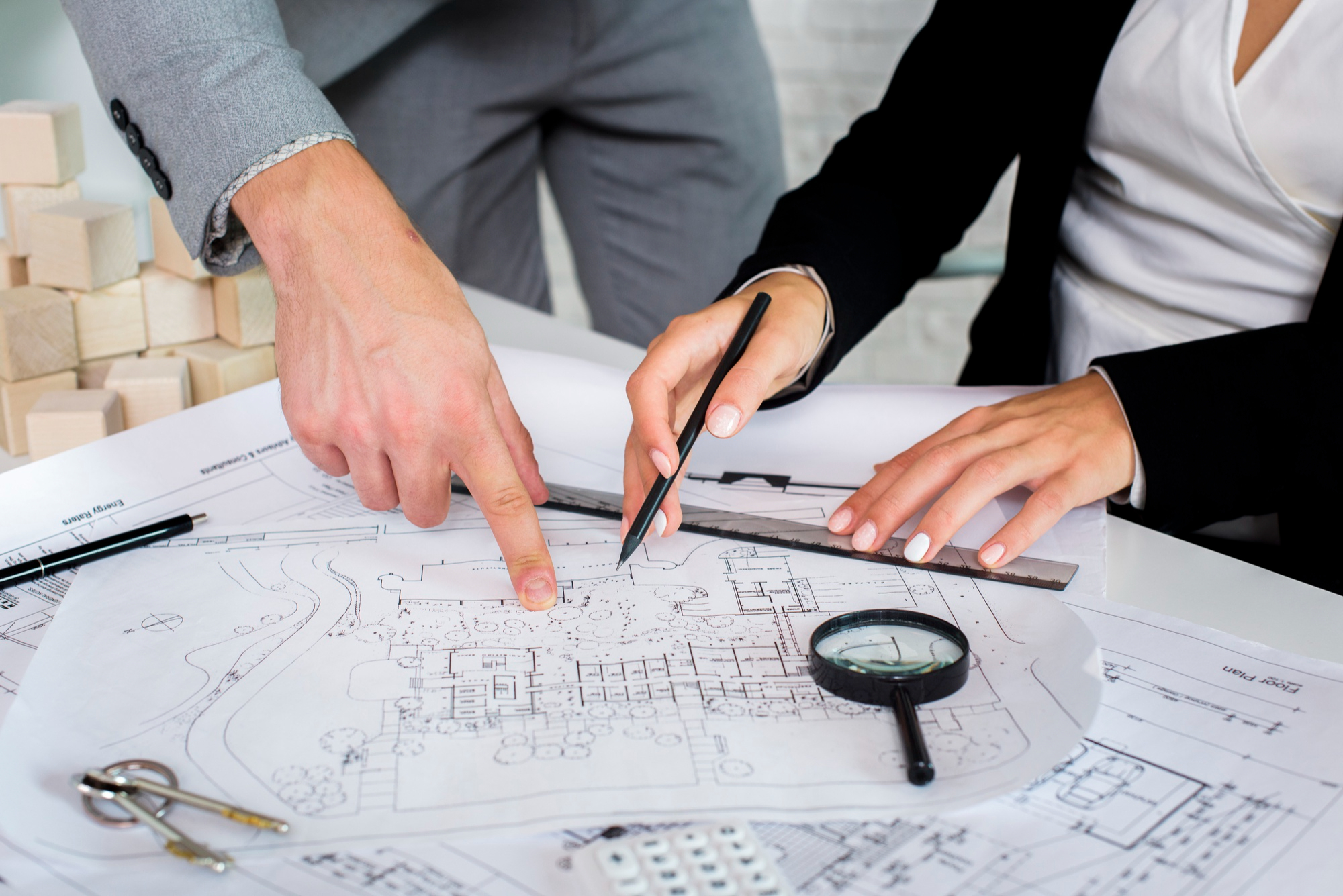Overview
Architectural design involves the creative and technical process of planning and designing built environments to serve both aesthetic and functional purposes. This includes residential homes, commercial complexes, institutional facilities, and public infrastructure. The process spans from conceptual ideation and spatial planning to structural integration and regulatory compliance. Architectural design balances artistry and engineering to deliver environments that are practical, sustainable, and visually inspiring. The goal is to create meaningful spaces that align with user needs, environmental considerations, and long term adaptability.
Architectural design services encompass site analysis, schematic design, 3D modeling, zoning evaluations, building system coordination, and sustainable material selection. Success depends on a harmonious blend of innovation, accuracy, and client collaboration. Modern architectural design also emphasizes eco conscious practices such as passive design strategies, daylight optimization, and green certifications. The aim is to craft intelligent, efficient, and timeless spaces that enhance human experience and contribute to a better built environment.
Why Choose Us
At Foundation Grid, we bring creativity and technical precision to every architectural design project. Whether it's a residential concept or a large-scale commercial development, we engage clients from the very beginning to translate their vision into architectural reality. Our experienced team follows a comprehensive process including research, planning, design development, and construction documentation. We are committed to innovation, functionality, and aesthetic excellence. From sketches to blueprints, we ensure seamless communication, deadline integrity, and design quality that elevates every structure.
- Our team offers diverse experience in architectural design, delivering tailored solutions that combine creativity with structural integrity.
- We maintain timelines while ensuring high standards in design accuracy, building code compliance, and visual impact.
- Clients benefit from transparent communication and updates during each design phase from concept through execution.
- We personalize architectural designs to align with space functionality, user needs, and future growth considerations.
Benefits of Architectural Design
Architectural design enhances the potential of built environments by optimizing form, function, and experience. Whether you're envisioning a new home or a complex commercial structure, thoughtful design brings clarity, structure, and innovation to the process. These services allow for tailored, sustainable solutions that support efficiency, well being, and long term value. Architectural design empowers clients to create visionary spaces that serve current needs and anticipate future demands.
01
Personalized Spatial Planning
We design with purpose, ensuring spaces are uniquely shaped around client lifestyles, business goals, and environmental factors.
02
Energy Conscious Design
Our designs integrate passive energy strategies, natural lighting, and sustainable systems to reduce environmental impact and costs.
03
Enhanced Property Appeal
Architectural design boosts curb appeal, usability, and market value through thoughtful layout, proportion, and visual identity.
04
Efficient Project Execution
Our detailed plans and coordination ensure smooth workflows, minimized errors, and project delivery aligned with your goals.
Architectural Design
Who We Are

01. Innovative Concepts
We create designs that blend innovation and elegance, combining art and science to craft timeless architectural statements.
02. Collaborative Process
We work closely with you to understand your aspirations and deliver a design that reflects your identity and vision.
03. Reliable Project Support
With consistent oversight, timely deliverables, and integrated coordination, we ensure architectural excellence from start to finish.
Architectural Design
Frequently Asked Questions
We design a wide range of projects including homes, offices, retail spaces, institutional buildings, and mixed-use developments customized for each client’s needs and site context.
The timeline varies based on project scale, site complexity, and client approvals. We outline a design schedule and offer clear milestones for each phase of development.
Yes, we handle zoning research, code compliance, and the preparation of all necessary documentation for permit submission and approvals.
Absolutely. We encourage your input at every stage from concept to final design to ensure the result is aligned with your preferences and objectives.